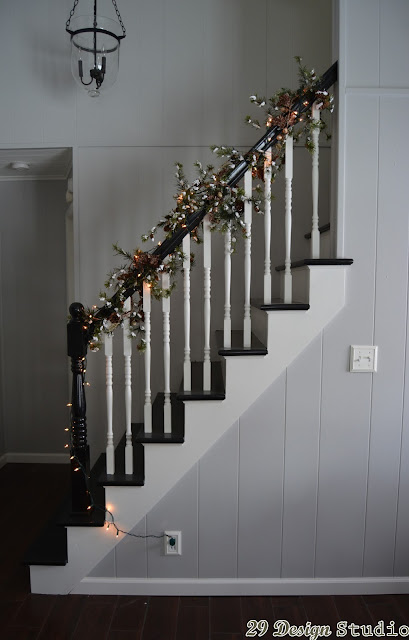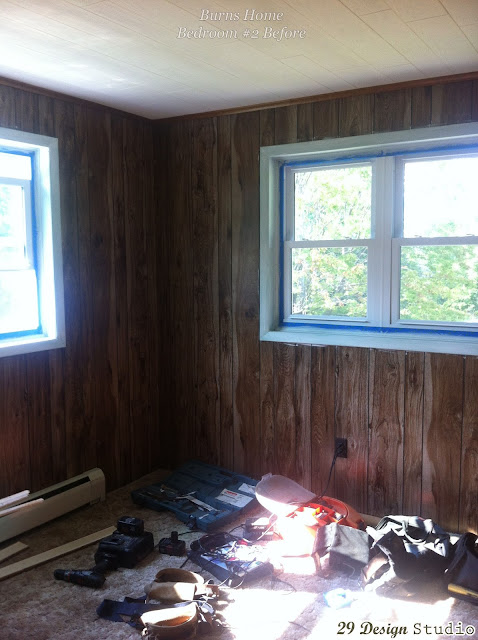This project from a few years ago was a renovation I helped select finishes for. The homeowners were up for a lot of DIY-ing to transform this space into the beautiful After photos you see.
Before moving in we put down new ceramic tile wood look flooring throughout the main living space on the first floor. Then came the painting, lots and lots of painting. Walls, trim, railings, ceilings, nothing was off limits. Next we added some beautiful furnishings and decor and Voila the house was transformed.
I am nicknaming this house the U-house because there is a very large fireplace in the center of the home that created a U-shaped Main Living Area between the Kitchen & Living spaces.
We removed a small section of wall at the entrance of the home. There was a very small entryway that was unusable due to it's size. So after removal of part of the wall you then walked directly into the kitchen. We then added built in cabinets at the entry to act as a closet space. There was also a large pantry cabinet at the side of the fireplace. This monstrosity closed off the kitchen from the living space quite a bit. We took out the pantry completely to allow for more sight lines from the kitchen to the living space.
Kitchen
In the Kitchen we also updated the backsplash to white subway tile, black corian countertops, and changed out the light fixtures throughout the first floor to create a cohesive look.
Living Room
Once the Floors and Lighting throughout the first floor were updated the only thing left to do in the Living Space was paint the trim Benjamin Moore's White Dove and all of the paneled walls were painted a soft blueish-gray. We decided on two small side tables to act as a coffee table since the space acted as walk through and to keep from looking too cluttered.




Stairway
For the Staircase leading to the Loft we painted the handrails and treads a gloss black, and kept the risers White Dove to match the trim throughout the home.

Master Bedroom
In the Master Bedroom the walls were painted a deeper gray since the space could handle the moodier color with it's high white ceilings and multiple windows. Purple bedding accentuates the cozy feeling in this space. The vine and crystal chandelier add a more feminine touch to a masculine paint color.
Guest Bedroom
The Guest Bedroom was finished out in monochromatic blue tones on the walls and bedding to create a light and bright welcoming atmosphere.
And Now for some of the fun details!
Tufted Chaise Sofa
Tufted Chair
Curtains
Lantern Light Fixture
Side table
Galvanized Letters
Mercury Glass Votives
Snuggle Pillow
Neutral Pillow
Metallic Pillow
Kitchen:
Subway tile
Keurig
Cabinet hardware
Windsor chair
Master Bedroom:
Bed & Dresser
Chandelier
Bed skirt
Coverlet
Duvet
Throw Pillow 1
Throw Pillow 2
Guest Bedroom:
Light Fixture
Bed Skirt
Duvet
Flagstone Quilt
Lumbar Pillow 1
Blue Throw Pillow
Lumbar Pillow
























No comments:
Post a Comment